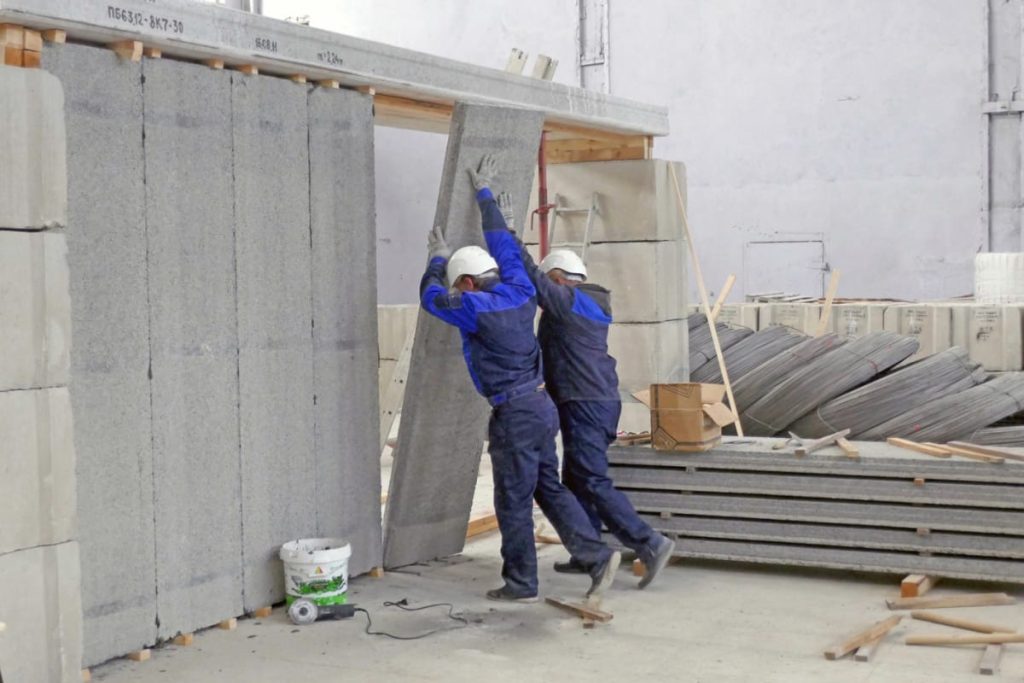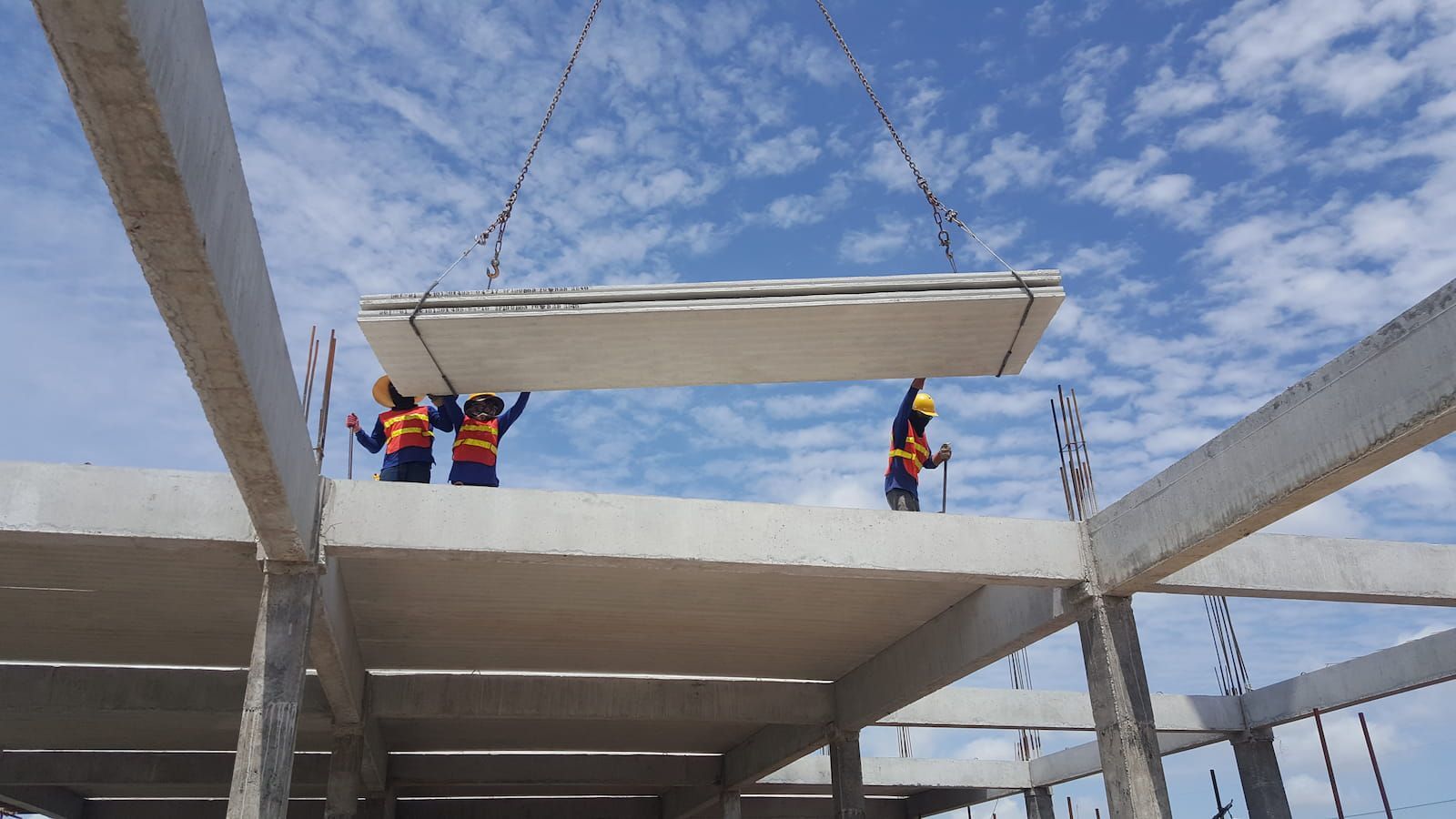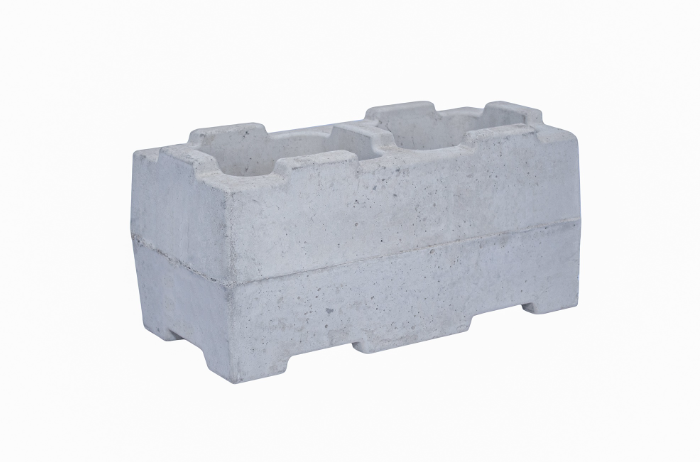Building the Future
Beam and Block Slab
Hollow Core Slabs
Wall Panels
Vista Block
King Post Fencing Solutions
Lintels
Purlins
Interlock and Facade moulds
Welcome to new possibilities in construction with precaste structures
Our assets include residential properties, tourist apartments, and student residences that are all strategically positioned for maximum profitability.
Our approach is all about leveraging our industry expertise and identifying new investment opportunities in major real estate portfolios and assets.
We specialize in tailored corporate transactions that help us channel investments directly to these opportunities.
What sets us apart is that we’re not just looking out for our clients’ interests – we have a vested interest in their success.
As the lead and main investor, we take an active role in every project.
This means we lead the search for purchase and rehabilitation opportunities, as well as deliver innovative concepts to ensure everyone’s success.
We don’t just select investors to join in each new project; we have skin in the game and are committed to optimizing profitability for all parties involved cutting-edge construction technology that realizes safe, energy-efficient, cost-effective aesthetically appealing construction projects.
Vista Precast Concrete Factory is a member of the Vista Group, a vertically integrated full service real estate and construction conglomerate that provides professional expertise all through the construction value chain (project design, supply chain management, technical expertise, and project management).
Build Better With Vista Precast



Timely Project Delivery


Affordable / Cost Effective


Resource efficiency


Enhanced Site Safety


Stunning developments
About Vista Precast
Concrete




Vision
To be a market leader and trusted, reliable and admired service provider in the real estate and construction sector using technology and innovative solutions




Mission
To supply adequate, reliable and affordable precast concrete products to our customers, and maintain a good reputation with our clients and partners




Integrity
Vista inculcates a corporate culture of honesty, transparency, fairness, trust and dependability, by strict adherence to internationally recognized quality and safety standards.





Integrity
Vista uses sustainable and safe methods in its operations that reduce overall impact on the environment.





Accountability
We takes responsibility for our operations, activities and actions ensuring the services, equipment,solutions, and decisions implemented by the company adheres to prevailing legislation and regulations.





Innovation
Vista pursues innovative ideas to improve its competitive edge, ever exploring possibilities through technology or process improvement.
Our Products
PRODUCTS


Beam and Block Slabs
Beam and block concrete flooring is a series of inverted T-beams made of pre-stressed concrete cut to specified lengths as determined by construction drawings.
At the site, they are laid perpendicular to the supporting blockwork walls that make up the inner leaf of the footings and are laid at suitable centres to allow for filling with standard-sized lightweight concrete or dense aggregate blocks. Floor structures are brushed over with a 4:1 dry mix of sharp sand and cement to fill gaps, consolidating the beams and blocks into a solid structure. This is an entirely dry process, requiring no mortar or adhesive, that provides instant flooring/a safe work platform for engineers and artisans on site as soon as the flooring is laid.
Vista concrete T-beams are available in 150mm and 250mm deep pre-stressed options in lengths of 1-6m in 50mm increments. We also provide concrete block flooring products with standard 100mm deep building blocks to span the gaps between the beams during installation.Beam and block concrete flooring provides a safe and instant working platform for engineers and artisans on site Choose Vista precast beam and block concrete floors for fast, low-cost and robust structures on site
Hollowcore Slabs
Hollow-core slabs are used in the construction of upper floors in multi-storied developments such as apartments, commercial buildings and multi-storied houses.Vista hollow-core planks are available as 150mm, 200mm and 250mm deep units with a standard width of 1200mm wide. Different shapes and widths are available to fit your individual requirements.When installed and grouted together, Vista Hollowcore units form a unified monolithic slab. Hollow-core slabs offer several advantages to the developer:





Rapid installation
Up to 300 square meters of hollow core slabs can be installed in single day. Vista Precast Concrete Factory deploys specialist instalation teams to your construction site to ensure fast, accurate and error-free installation.





Finishes
Vista's hollowcore planks incorporate a durable soffit to accommodate wiring, ducts, cabling and plumbing. They are suitable for exposed finishes in structures such as car parks and industrail buildings, and are designed to receive a levelling screed or other approved flooring system.





Thermal properties
Hollowcore slabs have outstanding thermal properties and offer improved thermal efficiency in buildings, reducing energy consumption used in healing and cooling of buildings





Vista Hollowcore slabs
Vista Hollowcore slabs provide excellent sound resistance & noise transfer performance, an important consideration when used in residential buildings.
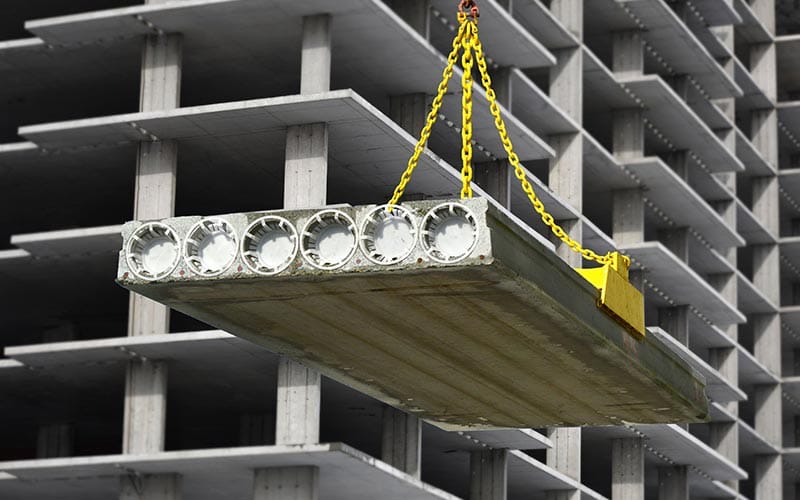

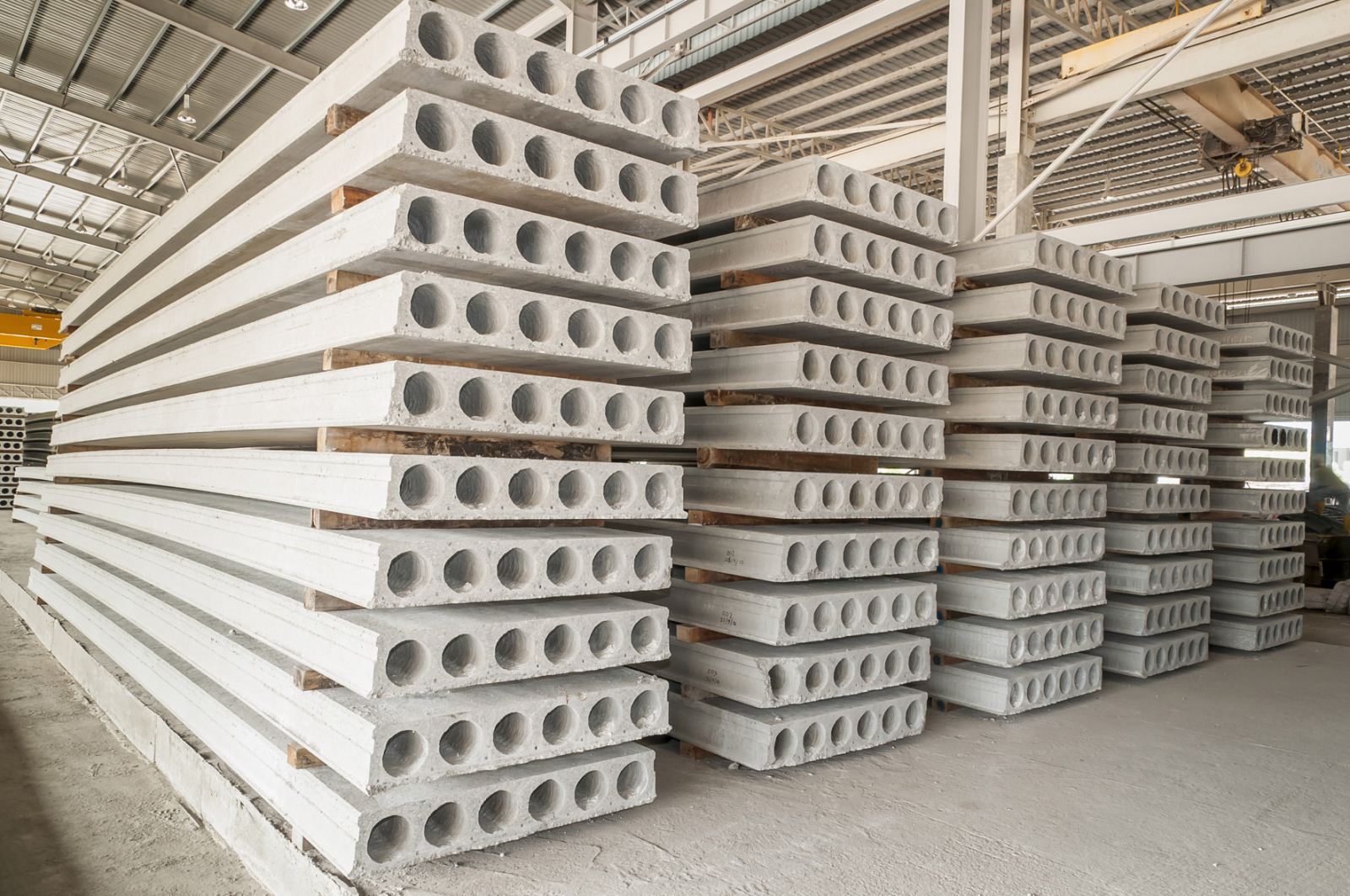

Wall Panels
Vista precast wall panels offer the most cost-effective solution for residential, commercial, industrial and agricultural buildings. The panels are made using prestressing wires and C45/55 concrete that gives them strength and resilience. The edge detail of each unit features a tongue and groove joint, an interlinking joints for easy alignment and positive sealing. The interlocking design enhances structures’ load transfer capability by spreading the weight between all units in a wall. These panels are useful for raising internal and external ground levels in or around a building frame, and or kingpost applications to retain earth banks. The walls can also be re-sited where necessary providing developers added flexibility.
Advantages of Prestressed Concrete Wall Panels are:





Simple and quick installation
Can erect as many as 400 sqm of walls in a day eliminating the need for wet trades and improving production schedule times.





Strength and Durability
The panels are highly stable and resistant to accidental damage unlike normal blockwork which cracks due to excessive stress or impact. The panels instead flex upon impact transfering active loads between the tongue and groove joints.





Fire retardation
Concrete is a non-combustible material providing a higher degree of fire resistance than most other building materials





Versatility
Walling panels are supported by steel columns and distributed weight. They are highly stackable and can be stacked vertically and horizontally, spanning between columns or fixed within the walls. Vista offers various panel heights up to 4 meters which can be mixed and matched according to your project requirements.





Quick and easy cleaning
Our walling panels have a smooth impervious surface that is easily washed down.





All weather
Can be installed regardless of weather conditions.
Vista Blocks
Vista blocks make it easy to build houses, walls, sheds, etc, without the need for specialist skills and at ten times faster than conventional construction methods. Vista blocks are designed using the principle of precision stacking. Plastic moulds are filled with a concrete mix and left to dry. The result is an accurate, smooth hollow block. The interlocking shape allows for building with great ease and speed. Hollow core blocks can be created on-site within 48 hours with basic manual labour, minimizing production costs, greatly increasing efficiency at the building site.This is a fast and affordable method requiring little or no mortar.
Advantages of Vista Blocks include:





A fast, efficient and cost-effective construction method
Vista block output is up to 2.5x higher than traditional blockwork.





No need for specialized skills
A non-skilled labourer can install up to 250 vista blocks per shift while it requires an average skilled mason to install just 100 blocks a day
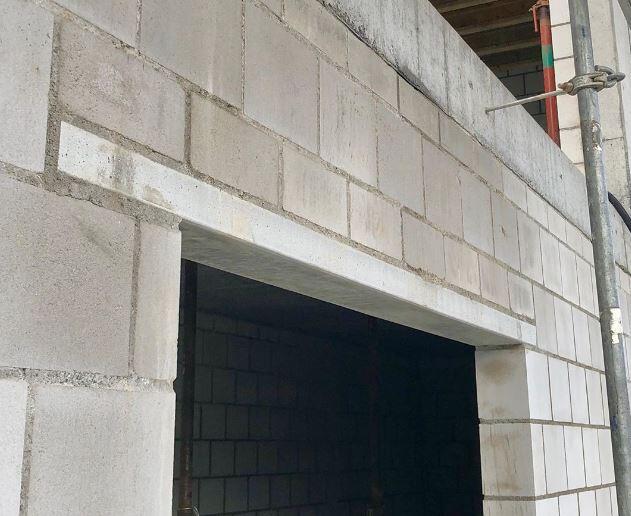

PROJECT AQUA 2022
Vista Lintels
A lintel is used to span or bridge a gap between two structural supports, mostly vertical columns.Precast concrete lintels serve as beams, supporting the weight of the wall and other loads over an entrance and transferring these loads to
adjacent masonry.Vista’s range of precast concrete lintels are designed to provide low-cost and resilient masonry support for door and window openings. The prestressed casting system used to develop lintels ensures consistent high quality and a smooth finish providing safer manual handling.
Vista precast concrete lintels save developers time, and money and (above all) improve the quality of window and door openings for homes and buildings. All Vista concrete lintels are pre-stressed -they have enhanced strength by way of steel
wires, set to high tension, running through the middle of the lintel. Lintels are manufactured to the highest standards using quality materials and eliminate the need for developers to cast their lintels in
King Post Fencing Solutions
Vista Precast Fencing/Perimeter Wall Solutions Our prestressed concrete fence posts are special H posts designed to high specification with a tongue and groove locking system. The special materials, methods and manufacturing process employed by Vista Precast ensures a consistent quality and strength.
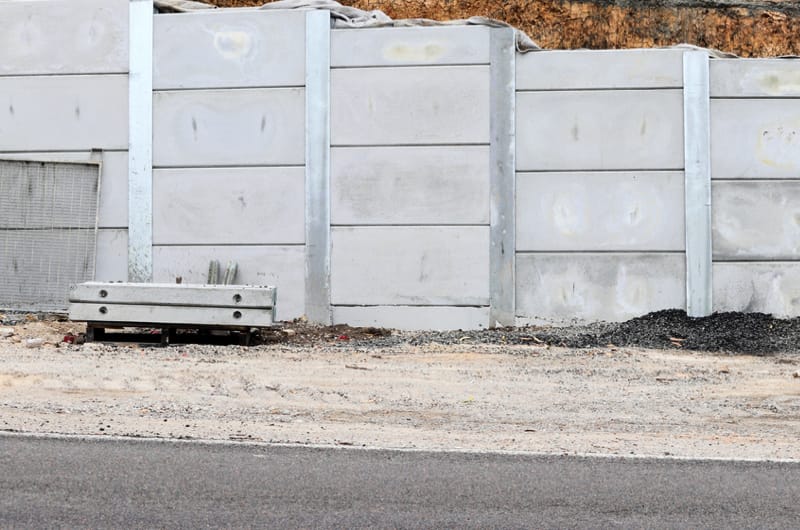

Special Concrete Mix
Our Posts use a consistent and certified mix of concrete which is vibrated and contains a high ratio of evenly distributed prestressed reinforcement. Contains no lime in the concrete thus no rusting of the wire strands.


Easy to Install
The H-post fencing process is designed to be fast, easy and can be done by non skilled workers.


Tongue and Groove System
Do not waste time measuring and drilling holes, or maintaining equipment. H-posts are uniform and consistent in size and shape; it’s tongue and groove system locks with the wall panel seamlessly
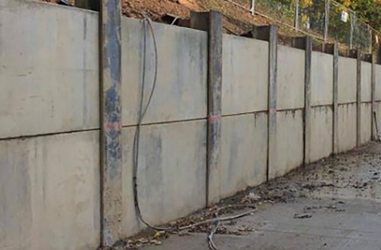

Affordable
The affordable sustainable and long-term solution. Fence it once, fence it right, never fence it again
Purlins & Facades


Interlocking and Facade Panels
Prestressed facade panels are designed for facades and walling that meet high industry standards for durability and aesthetics. Facade panels:
- Enhance longevity and aesthetics providing reliable protection from water intrusion and mechanical impact.
- Boost the performance and efficiency of interior and exterior renders with weather resistance and on-site workability to help end-users drive down application time and minimize issues such as cracking
- Ease workability, increase efficiency, improve abrasion resistance and surface appearance with a wide range of materials for gypsum-based applications
- Improve adhesion and strength for fibre cement applications with acrylic emulsion binders and additives for facade panels, and silicone hydrophobers for coated and uncoated substrates
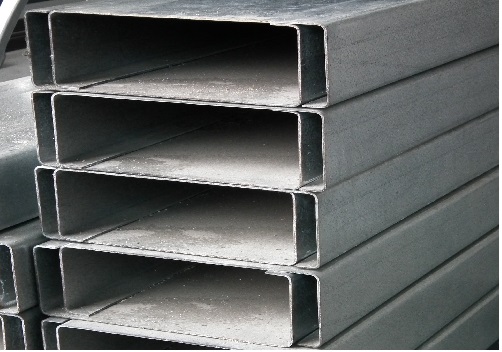

Purlins
Purlins are horizontal beams that provide structural support for buildings, usually beneath the roof. Although they most frequently employed in metal buildings,these can also replace densely pack rafters in wood-frame constructions.
The purlins of a roof sustain the weight of the roof Deck. The hardwood panel, ply board, or sheet metal that forms the roof surface is known as the roof deck. Purlins provide the roof structure frame on which roof sheeting rests on.





Time Saving
Massive time saving from the quick installation that reduces project delays. The precast concrete casting can be carried on simultaneously with other works on site such as earthwork, survey,





Quality Assurance
Monitoring of key factors that regulate the quality of construction (curing, temperature, mix design, formwork) are closely monitored for improved quality construction.





Cost-effective
The simplified construction process reduces time, increases productivity, quality and safety and thus the cost is reduced.





Usage of Prestressed Concrete
By using pre-stressed precast, structural materials of high strength and load-bearing capacity can be achieved, which can result in greater clear span, reduced size of the cross-section of structural members, etc.





Durability
Precast Concrete structure has a longer service time period and minimal maintenance. The high-density Precast Concrete is more durable against acid attack, corrosion, and impact, reduces surface voids, and resists the accumulation of dust.





Aesthetics
: As the structures are made of prefabricated concrete in a controlled factory environment, several combinations of colours and textures can be used. A wide range of shapes and sizes are available to choose from with smooth finishing and thus the aesthetical value of products is increased.





Safe Construction Platform
No raw materials have to be stocked on the site for precast concrete construction. It reduces the requirement of traditional formworks and props, wastage, workers, etc., and thus provides a safe working platform.
Contact Vista Group
Vista Real Estate, 1st Floor, Durdur 2 Mall Road 2, Hargeisa, Somaliland



+252 657 972 000




